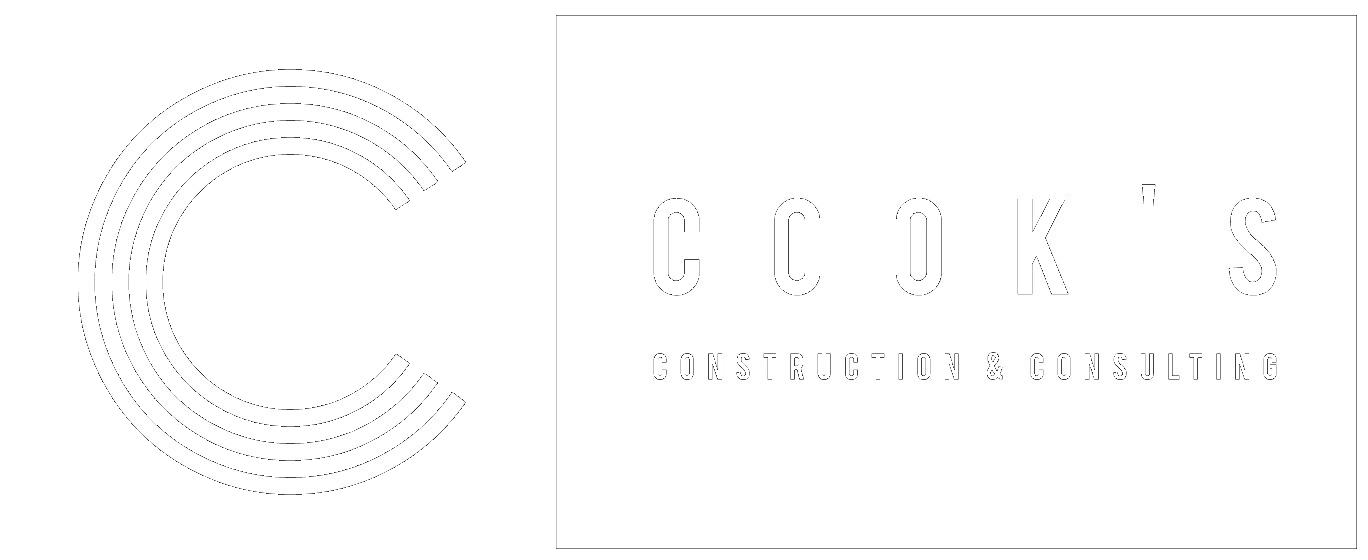Demountable partitions & Access floor, the perfect pair - “Future-proofing your space.”
Glass partitions installed on an exposed concrete raised access floor system
Today’s office looks a lot different than those of years passed…..Computer monitors, TV’s, presentation boards and collaboration stations rule the office floor, with new and improved work stations, ergonomic chairs and comfortable office arrangements make the work day that much more enjoyable!
But what happens when we want to make a change? What happens when the company expands? How can the space adapt and work for the occupants? How can we, “future-proof” the space so that no matter what is thrown at us we can always adapt?
I present to you, demountable glass partitions and raised access floors! If you read the last blog post, I went into detail about how having a raised access floor allowed for future flexibility, adaptability and sustainability within the space. Now I wanted to take it one step further and discuss the pairing of demountables and access floor! With the access floor we all now know that you can keep the power, data, networking cables etc. under the floor, thus keeping them out of the walls, this allows for a truly “demountable” system.
What is a “demountable” system? A demountable partitioning system is essentially a glass, or hard surfaced wall system that is built in sections that has the ability to be taken down and re-located without the hassle of a full blown construction site. This is different than traditional drywalled walls whereby you would frame, board, tape and paint…Also different than say shop front or store front glazed walls that technically are considered “built-in-place” - with some exceptions.
When you employ a raised access floor system you gain the freedom and flexibility only known to those who have used the systems before, power at your feet, complete air control (if you have a UFAD system, one which we will discuss in GREAT detail in another blog post….its “coming soon”) Now imagine adding even greater flexibility to that system, adding a sleek, modern, sound attenuating and simply amazing looking glass partition. You now have a space that you can easily and quickly change, move or add with ease! Having the power in the floor means these walls are truly not tethered and can be picked up and moved anywhere on the floor plate.
One thing I should add, on a traditional project the concrete floors are usually suspect to some deflection, in many cases demountable partitions are used on a traditional slab with no access floor and the power is kept in the ceiling and run down into the walls using traditional methods. One problem here is that the floor to ceiling heights around the office may change, and likely will. Take an average floor plate of say….20,000sqft (200m2) the perfectly flat and level ceiling that is true throughout will make the measurements of the glass differ from one side of the floor plate to the other. This means that those sleek aluminum pieces and pre-measured glass panels are unlikely able to transfer around the office floor plate. But with an access floor system the floor-to-ceiling height is virtually the exact same no matter where you are on the floor, thus creating the option to truly re-configure the entire space however you see fit!
As I had mentioned in the last post, with the global pandemic having the ability to change and re-create the space is so important, a glass partitioning system combined with an access floor system can truly “future-proof” the space. No matter what the technological needs, no matter what the circumstances are you are able to run new services within the floor space and keep your full height glass walls and hard surfaced walls etc. completely flexible and “demountable.”
I will close with this, my team and I have been a part of millions of square feet worth of projects over the years, we have seen it all, from traditional construction, to modular construction and to what can only be called “controlled chaos construction…” but we are often back at these projects at some point in the future to help with some form of tenant fit-out or retro fit. The spaces that have adopted modular partitions and raised floors together are so much quicker, cleaner and easier to manage and maintain than those of traditional construction. I seriously challenge you to take a look at your workplace (hopefully some of you are back there now…) and look around, can your space adapt quickly? Can you plug in anywhere? Could you convert your once collaboration station into several smaller offices safely?
Please reach out to me if you want to discuss any of the comments above, I really enjoy discussing the modular building method and I would be more than happy to discuss it with you in great detail! Hopefully you have a few minutes because I tend to get pretty wrapped up in the conversation!
Thanks for reading, take care!

