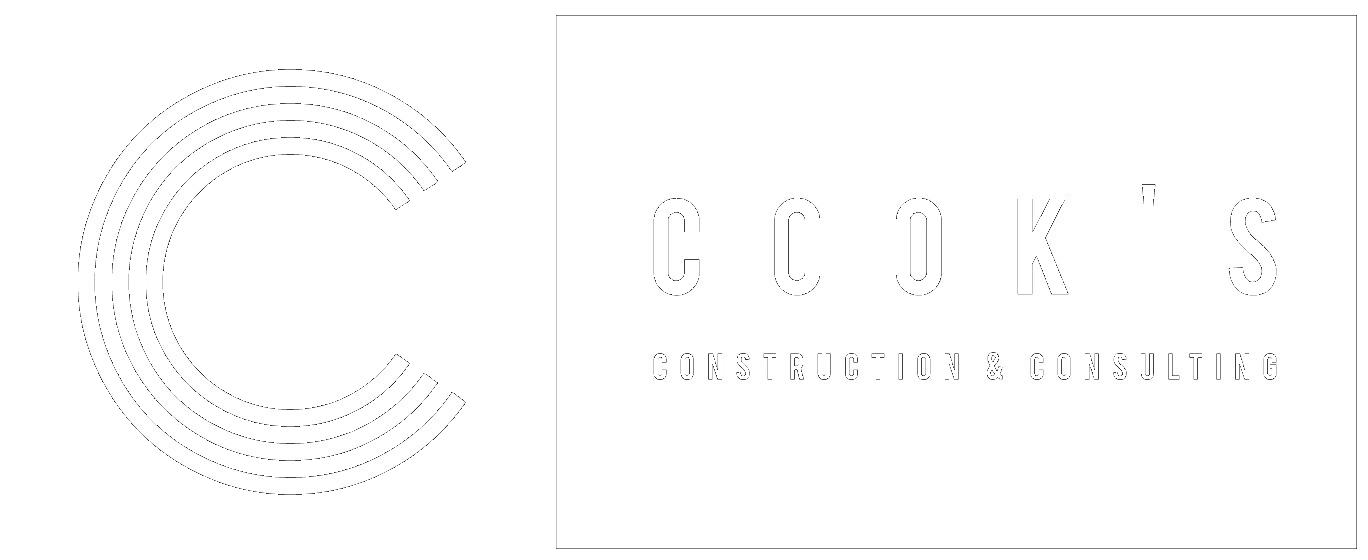Sustainable construction methodology using raised floors and glass partitions…
Sustainability, a word that is used a lot lately, and rightly so. How can we encourage sustainability within the construction industry, there are bodies out there like LEED and USGC etc., that promote limiting landfill waste, and give accreditations for innovations and design. But when we really dig into it, we need to look at the long term of construction, things always change, people and companies change, they grow, expand, “pivot” (sorry, i know we have heard that term too much lately) but how can we be sure that we are ready to accept these changes within a classroom or office environment?
Usually, to perform a renovation, you need a certain amount of demolition….If you want to move a wall, a dry-walled wall, you need to remove it, if you want to change the layout of electrical, and give more connectivity options, you need to demo, re-pull wire etc. If you want to create different spaces within a building you need to change the mechanical layouts, bring fresh air to different areas, especially if you are creating work places, or boardrooms for example. Also, lets not forget, technology is rapidly changing…USB, fiber optics, power, everything is upgrading and updating very fast. You could renovate your office today, in 5-years from now the technology you put in could in fact be outdated - how do you mitigate this?
This answer is simple - Raised access floors, modular power, under floor air distribution and demountable partitions….
Lets start with the raised floor and UFAD, the raised floor creates a plenum, a plenum that allows the air to freely distribute underneath. Now, because we have eliminated all ductwork, we can simply, and easily add diffusers into the raised floor panels to allow the air to flow into the space. This air, this fresh air is now being delivered to the occupant directly, its not mixing with the existing room air. (there was a different blog post on these benefits - please check it out) This means that IF you were to ever renovate, you DO NOT need any mechanical work….the air is there….simply change your diffuser layout - BOOM, mechanical renovation complete = sustainable
The raised floor itself, the raised floor is made up of 2’ x 2’ interchangeable panels, meaning any floor finishes and penetrations etc can be re0used, recycled and renovated with ease = sustainable
Modular power, power and networking cables that have been ran UNDER the raised access floor and freely distributed to electrical floor boxes of penetrated through cutouts in the raised floor can be changed, removed, added with ease, allowing for the renovation of electrical to be quick, simple and cost effective = sustainable!
Do you see a trend here….
Finally the demountable partitions, keyword, “demountable” these walls have the ability to be removed, relocated and re-used….because we have kept the power and data under the raised access floor, the glass walls or hard walled partitions can simply, and easily be removed and re-used anywhere within the space = SUSTAINABLE
Imagine a space like we have described above….you have say 100 office workers day 1, come day 1000 you have grown to 250 staff, you need a renovation….you can literally change the layout of your entire space without throwing anything into the garbage! You can run new technology under the access floor, you can change your diffuser layout to introduce air into different areas of the space, you can change walls, create new offices, open up the floor plate - whatever you need!
Thank you everyone for clicking and reading, we really appreciate the support! As you can tell I am a little passionate about raised floors, and the modular building methodology, so if you have any questions and have time to spare, i would relish the opportunity to speak with you!
Please visit our website, www.cooksconstruction.net, call me, email me, I am ready to chat!
