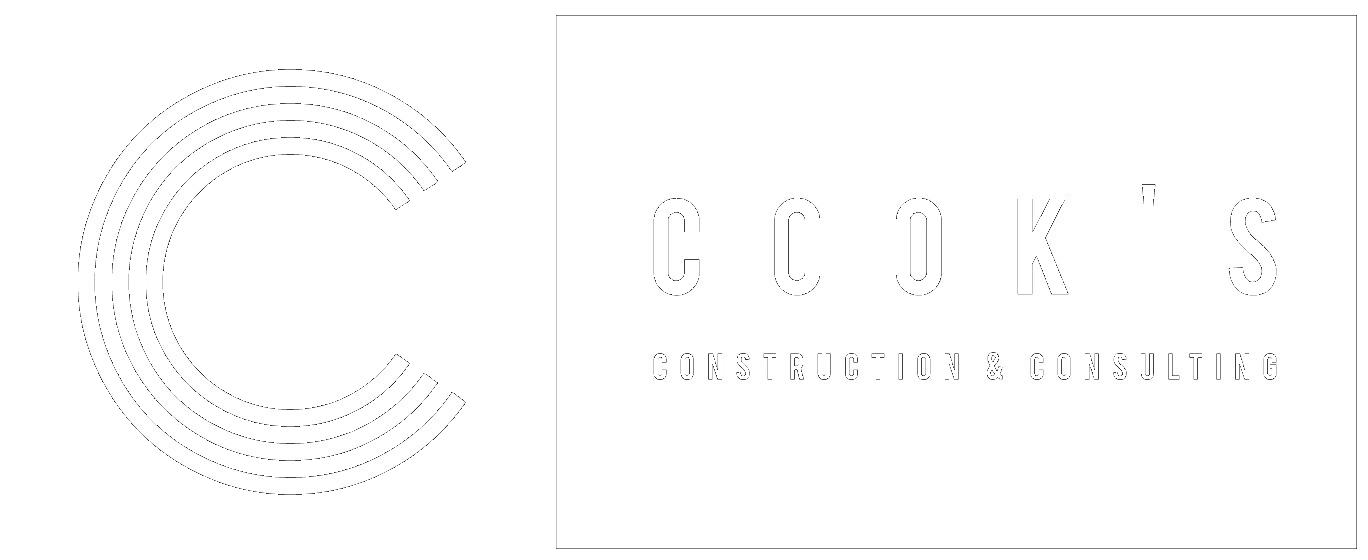Scheduling a raised access floor installation…
Hello everyone, thankyou for clicking on this weeks blog post! We really and truly appreciate all of the support.
I am hoping this weeks blog post can help answer some questions people have around scheduling of a raised access flooring installation. One of the questions we are often asked is, “when do you install a raised floor, is it at the beginning of a project? is it before the M&E, do you come in near the end?” Another question we are asked a lot is with regards to actual construction timing, how long will the install take, how many days, weeks etc. do we need on the site.
I want to answer each question individually and as specifically as possible…here goes!
Question: “At what point in the project do we schedule the raised access floor?”
Answer: There are 2 options here to be honest, for the raised access flooring installers we would like to be in as early as possible, this minimizes the under floor work and allows us free and clear access to the installation area, and generally makes for a quicker installation. However, the downside here is the floor will then need to be pulled up for all of the other trades, this sometimes causes a concern depending on the total amount of flooring to be removed. Whilst it is a raised ACCESS floor, which is designed to be removed, when its removed with improper techniques, exposing heads, damaging the screws, stripping the heads etc. it makes for a very challenging re-installation, requiring as much, if not more time than the original installation. If the raised floor is installed prior to the majority of the M&E then the best thing to do is advise the M&E trades to only access a single row of access floor at a time, thus mitigating the risk. If this is the chosen method, we will always come back to site and do a “pre-carpet” inspection, ensuring there are no “rockers, clunkers or squeakers” (those are very technical, raised access flooring terms LOL….)
The other option is to have the raised access floor installed AFTER all of the under floor work is complete - this makes for a trickier installation, but it does eliminate the need for a ton of extra work at the end. This option also provides a better option for some of the raised floor has any finishes or is being left exposed etc.
Realistically either option works, there are several factors to take into consideration, how much under floor work is there, how much ceiling work is there, and are there any finishes ion the raised floor system. Each project comes with its own set of unique challenges, therefore each project can be approached differently - we will often work with the GC and other trades in the hopes of establishing the best case scenario for all involved. (Queue plug….) you can always reach out to us to discuss your project in detail….(tried to sneak that in there….how did I do?)
Question: “How long does the raised floor take to install, we need to build a schedule”
Answer: This question comes up a lot, Coby and I were faced with this the other day and we were chatting amongst ourselves and realized this might be a good blog post topic! The reason being is, we feel as though when we say it takes, “2 weeks” to install the floor, we are often faced with the assumption that this means the entire project is stopped for 2 full weeks until the raised floor guys are out of the way…This is a total mis-conception, we often are the driving force of the project, we are typically catered with compliments on how fast we are and how quickly we are moving things along. This is because the field (full panels) are installed extremely quickly - we have had days where each team member has installed 1000sqft on their own. Where I am going with this is that the project doesn’t have to be put on hold, if we say 2 weeks for 5000sqft, that would usually mean that the majority of the project is actually complete within the 1st week! The last week will be working on the perimeter and filling in cuts, building ramps, stairs etc. This means that the other trades can easily be working on the raised floor within days of us completing the area.
A good rule of thumb for the raised flooring installation is, 1 worker can install 400sqft in 1 day, roughly…depending on the complexity, but this is an average for the project, as typically if the team is bombing out field you will see closer to 800sqft per day per employee, then you need to incorporate the cut days when technically they are only installing 50-100sqft, therefore on AVERAGE it works out to approx. 400sqft/installer/day.
Hopefully this post was able to help some people in our industry, but again (here comes another plug..) you can always reach out to either myself, John, or Coby and we would be happy to work through your project with you!
Thanks again for clicking on this post, we really do appreciate al of your support, please share this with anyone who you think could potentially benefit from these “words of wisdom…” Until the next time guys, take care, stay safe and remember - access floors are the way to go!
Thank you!
