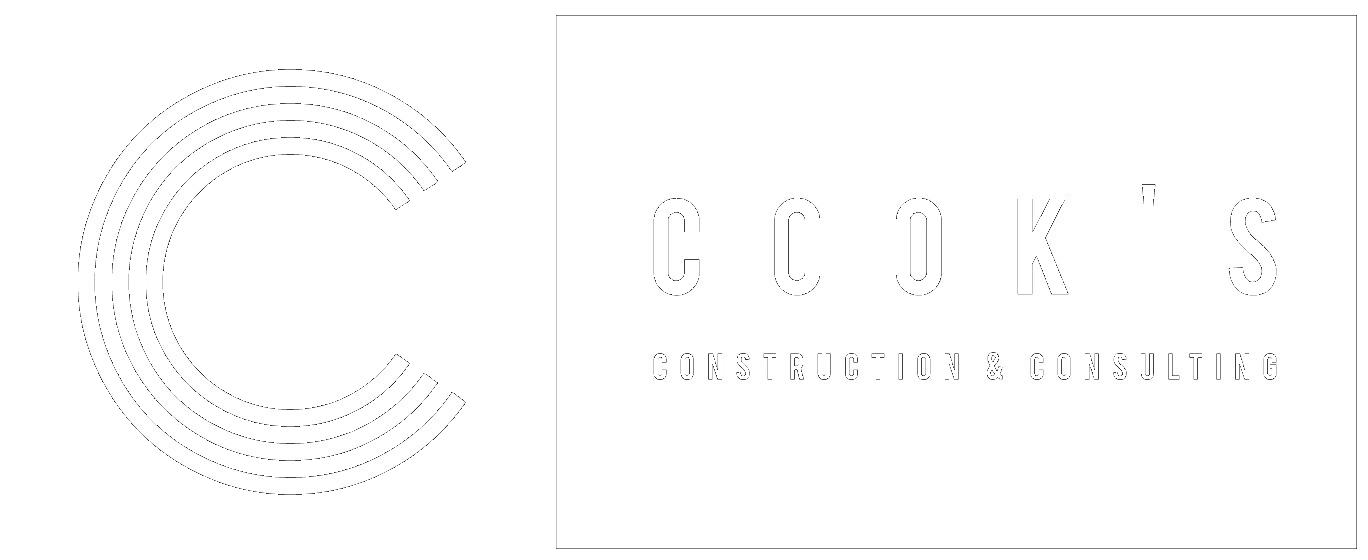How much does a raised floor cost?
Thanks for clicking on this blog post - todays topic is a good one, as we are frequently asked, “how much does a raised floor cost…?” Now, there is of course a simple answer, a simple “dollar figure” that I can give, based on several factors, loading conditions, size of project, type of panel, complexity of the installation, etc….However, this will not actually be the focus of this blog post. The focus is going to be the actual fact that a raised floor doesn’t cost anything! Please, let me explain…
For example, lets take a single, traditional floor plate of 20,000sqft, (roughly 2000sqm) - I could tell you that you could expect to budget anywhere from $12-$24/sqft for a raised floor and/or UFAD depending on loading, accessories, complexity, schedule etc etc….But as I mentioned above - I am going to explain how this cost is not actually a cost at all.
For this exercise we need to compare traditional construction to that of raised floor and under floor air. In traditional construction, you would have overhead air supply ducts, with fan-coil units, you would have coring and/or trenching for services such as plumbing and electrical, you would have some type of concrete levelling on slab or some type of slab prep for floor finishes. You would also have to allow for transitions for different floor finishes, extra lengths of cables, increased construction schedule (when compared to RAF/UFAD) and you have the costs of renovations down the line for churn.
When you have a RAF/UFAD system, you can essentially eliminate the duct work, eliminate the coring/trenching, eliminate the floor prep, reduce your energy consumption, reduce the construction schedule, reduce future churn costs, utilize modular plug-and-play power, and have the freedom and flexibility to move your layout as you need it!
Essentially, even though there is a cost to the raised floor system, it will not cost EXTRA when compared to traditional construction….If you have a budget of $75/sqft for traditional construction, you can add a raised floor and still pay $75/sqft! You can achieve all the things you wanted for traditional construction but gain the flexibility and adaptability that a raised floor has to offer. There are many studies and cost models done to show these savings - I am currently in the process of writing an extensive research document that will outline all of these elements in great detail (keep an eye out for that…)
The last point about an access floor and the cost I would like to make is this - Once you have the raised floor, your future costs and energy usage are much lower than that of traditional construction. Once you start to make changes and see that it literally doesn’t cost a penny to do so, the floor will actually start to save you both time ands money! So you are going to design a new space, state-of-the-art, why not utilize a raised floor, that way, in 5-years when the technology has advanced so much that you need to upgrade, you simply lift up a few panels, run new cables and wires and continue working!
Thanks for checking out this weeks blog post, we really appreciate it! As always please feel free to reach out to us if you have any questions or concerns, or need anything to do with raised floor, demountable partitions, museum showcases or stretched ceilings! Until next time, take care.
